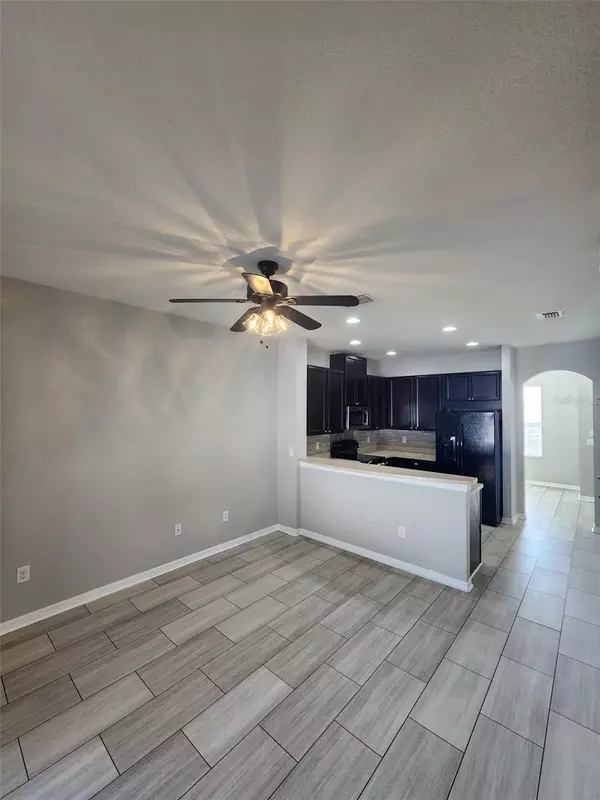
Bought with
2 Beds
3 Baths
1,240 SqFt
2 Beds
3 Baths
1,240 SqFt
Key Details
Property Type Townhouse
Sub Type Townhouse
Listing Status Active
Purchase Type For Rent
Square Footage 1,240 sqft
Subdivision Oak Creek Prcl 2 Unit 2B
MLS Listing ID TB8443431
Bedrooms 2
Full Baths 2
Half Baths 1
Construction Status Completed
HOA Y/N No
Year Built 2016
Lot Size 1,306 Sqft
Acres 0.03
Property Sub-Type Townhouse
Source Stellar MLS
Property Description
Welcome to this beautifully maintained and move-in-ready townhome located in one of Riverview's most convenient communities — offering easy access to Tampa, Brandon, and major highways!
*Interior Features:
-Modern kitchen with rich espresso cabinetry and a newly installed designer backsplash
-Spacious open-concept living area perfect for relaxing or entertaining
-Downstairs half bath for added convenience
-Primary suite filled with natural light, featuring a gorgeous updated bathroom with a tile enclosure
-Walk-in closet with built-in organizers offering generous storage
-Secondary suite with a private bath and walk-in closet — ideal for family, guests, or a home office
-Fresh modern paint colors, ceiling fans throughout, and hurricane shutters included
*Community & Location: Enjoy maintenance-free living with ample parking, outdoor storage, and great community amenities. Conveniently located near I-75, I-4, and the Selmon Expressway, this home is close to top-rated schools, shopping centers, dining, and entertainment — everything you need is just minutes away!
*Key Details: Bedrooms: 2 + Den / Office / Formal Dining Room |Bathrooms: 2.5 |Living Area: 1,500+ Sq. Ft.
Condition: Move-in Ready | 1,500+ Sqft. Move-in ready condition. $125 one-time move-in processing fee
First month's rent + security deposit required
Location
State FL
County Hillsborough
Community Oak Creek Prcl 2 Unit 2B
Area 33578 - Riverview
Rooms
Other Rooms Den/Library/Office
Interior
Interior Features Ceiling Fans(s), Kitchen/Family Room Combo, Open Floorplan, Thermostat, Walk-In Closet(s)
Heating Central
Cooling Central Air
Furnishings Unfurnished
Fireplace false
Appliance Built-In Oven, Cooktop, Dishwasher, Disposal, Dryer, Electric Water Heater, Microwave, Range, Refrigerator, Washer
Laundry Laundry Closet
Exterior
Community Features Clubhouse, Park, Pool, Special Community Restrictions
Utilities Available Public
Garage false
Private Pool No
Building
Lot Description Conservation Area
Story 2
Entry Level Two
Sewer Public Sewer
Water Public
New Construction false
Construction Status Completed
Schools
Elementary Schools Ippolito-Hb
Middle Schools Giunta Middle-Hb
High Schools Spoto High-Hb
Others
Pets Allowed Cats OK, Dogs OK, Number Limit, Pet Deposit, Size Limit
Senior Community No
Pet Size Small (16-35 Lbs.)
Membership Fee Required None
Num of Pet 1
Virtual Tour https://www.propertypanorama.com/instaview/stellar/TB8443431

GET MORE INFORMATION







