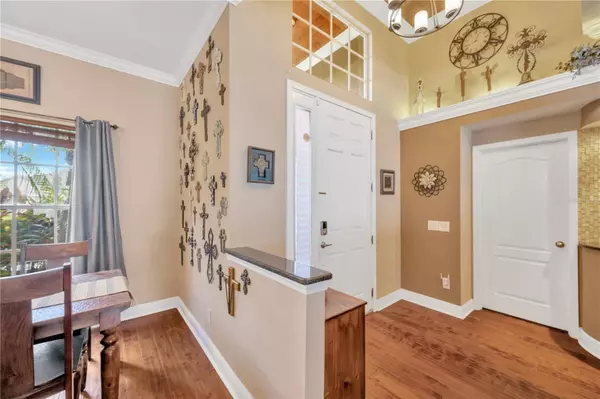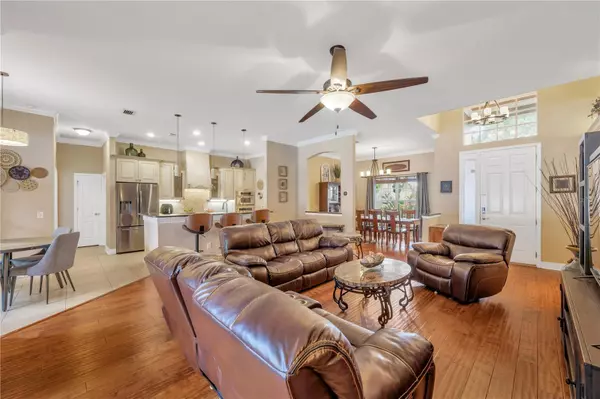
Bought with
3 Beds
2 Baths
1,877 SqFt
3 Beds
2 Baths
1,877 SqFt
Key Details
Property Type Single Family Home
Sub Type Single Family Residence
Listing Status Active
Purchase Type For Sale
Square Footage 1,877 sqft
Price per Sqft $159
Subdivision South Fork Unit 3
MLS Listing ID TB8443381
Bedrooms 3
Full Baths 2
HOA Fees $30/mo
HOA Y/N Yes
Annual Recurring Fee 360.0
Year Built 2005
Annual Tax Amount $4,325
Lot Size 8,276 Sqft
Acres 0.19
Property Sub-Type Single Family Residence
Source Stellar MLS
Property Description
Location
State FL
County Hillsborough
Community South Fork Unit 3
Area 33579 - Riverview
Zoning PD
Interior
Interior Features Ceiling Fans(s)
Heating Central
Cooling Central Air
Flooring Tile
Fireplace false
Appliance Microwave, Range, Refrigerator
Laundry In Garage
Exterior
Exterior Feature Lighting
Garage Spaces 2.0
Community Features Clubhouse, Deed Restrictions, Pool, Sidewalks
Utilities Available Cable Available, Electricity Available
Amenities Available Clubhouse, Pool
Roof Type Shingle
Attached Garage true
Garage true
Private Pool No
Building
Entry Level One
Foundation Concrete Perimeter
Lot Size Range 0 to less than 1/4
Sewer Public Sewer
Water Public
Structure Type Block
New Construction false
Schools
Elementary Schools Summerfield Crossing Elementary
Middle Schools Eisenhower-Hb
Others
Pets Allowed Yes
HOA Fee Include Pool
Senior Community No
Ownership Fee Simple
Monthly Total Fees $30
Acceptable Financing Cash, Conventional, FHA, VA Loan
Membership Fee Required Required
Listing Terms Cash, Conventional, FHA, VA Loan
Special Listing Condition None
Virtual Tour https://vimeo.com/1131803968?fl=tl&fe=ec

GET MORE INFORMATION







